
Loading

Loading
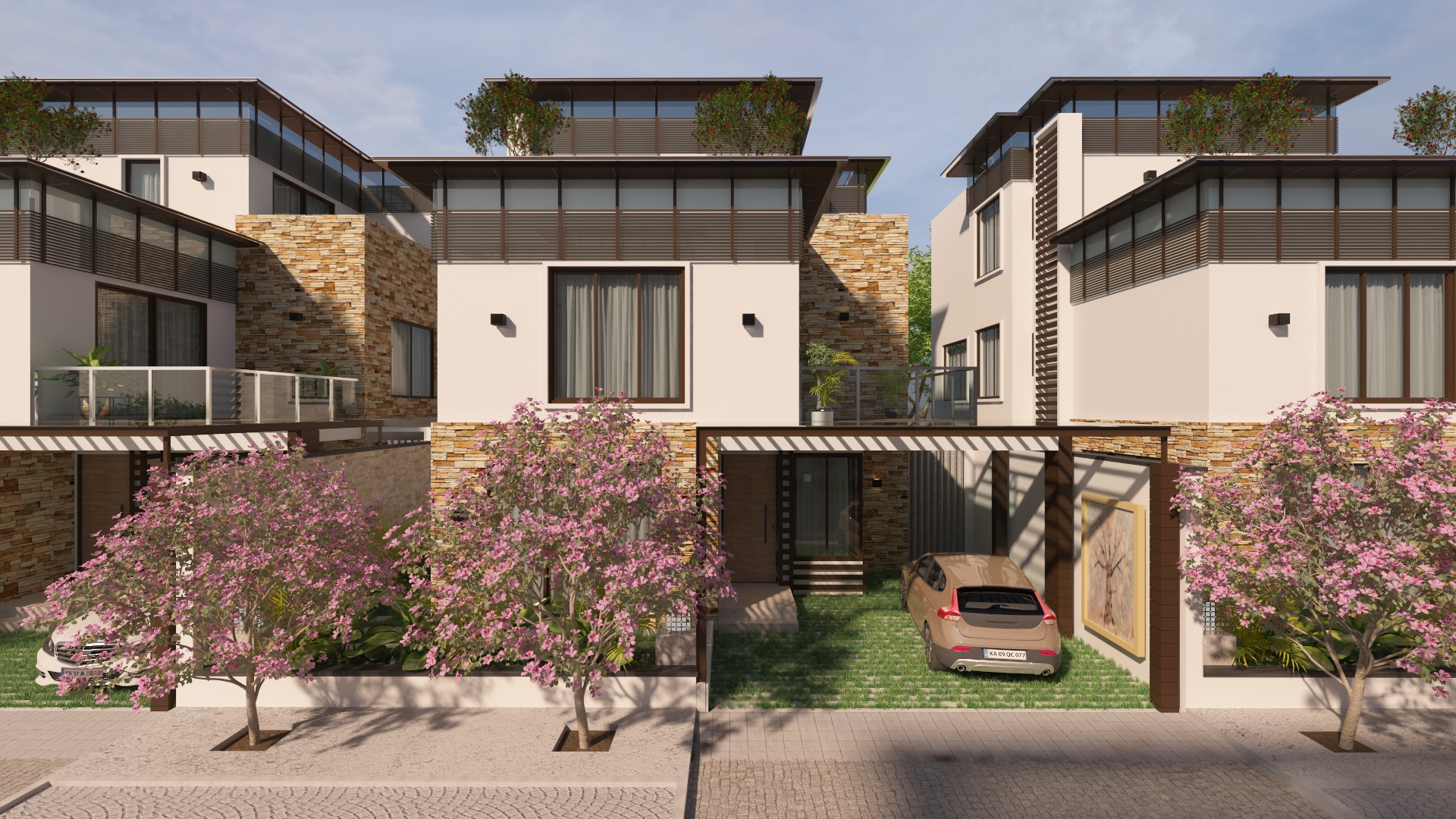
Nestled in the heart of the vibrant city of Bangalore, Concept City's Midas Exotica Villas redefine luxury living. These exclusive private residences are a testament to elegance, comfort, and sophistication.
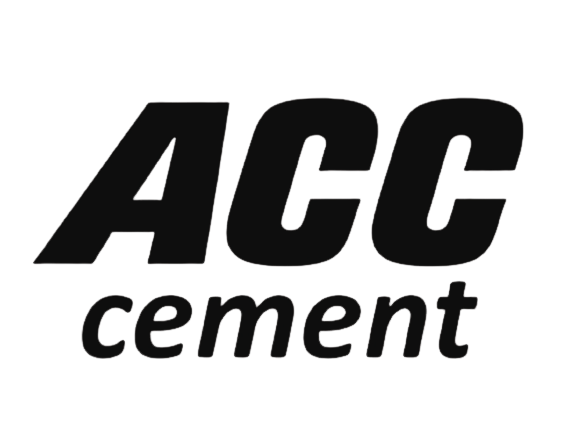

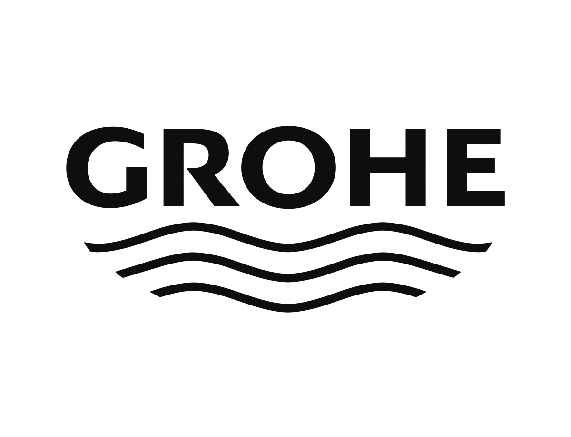

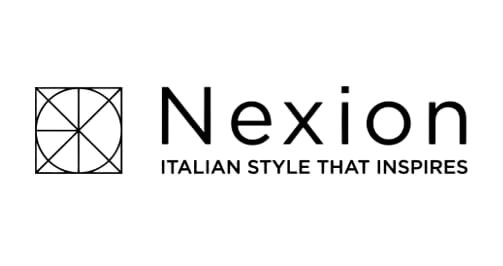
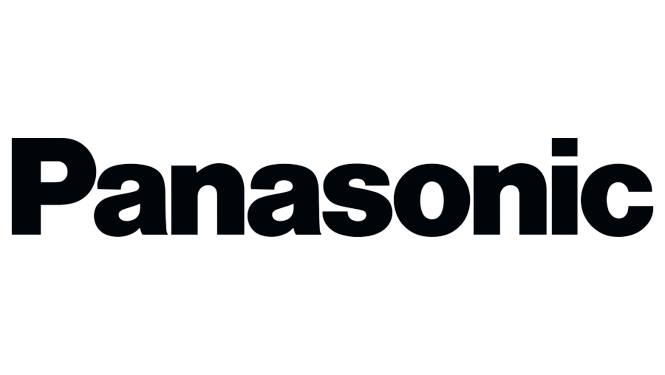
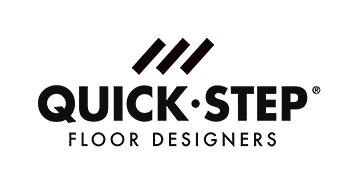

Our comprehensive range of construction services spans across various sectors, ensuring that every project we undertake is executed with precision and excellence.
Experience the joy of living in your dream home. Our residential construction services cater to homeowners who seek quality, comfort, and aesthetics. From custom-built houses to upscale apartments, we create living spaces that reflect your unique style.
Find A HomeFor businesses looking to expand or establish a new presence, our commercial construction expertise is the key to success. We design and build modern, efficient spaces that foster productivity and leave a lasting impression on clients and customers.
Find A HomeUnlock the potential of your land with our plot development services. Whether it's a residential community, commercial complex, or mixed-use development, we specialize in optimizing the use of your property to maximize its value and potential.
Find A Home




Over 39,000 people work for us in more than 70 countries all over the This breadth of global coverage, combined with specialist services
 Living rooms are pre-wired for Surround
Living rooms are pre-wired for Surround
 Luxurious interior design and amenities
Luxurious interior design and amenities
 Nestled in the Buckhead Vinings communities
Nestled in the Buckhead Vinings communities
 Private balconies with stunning views
Private balconies with stunning views
 A rare combination of inspired architecture
A rare combination of inspired architecture
 Outdoor grilling with dining court
Outdoor grilling with dining court
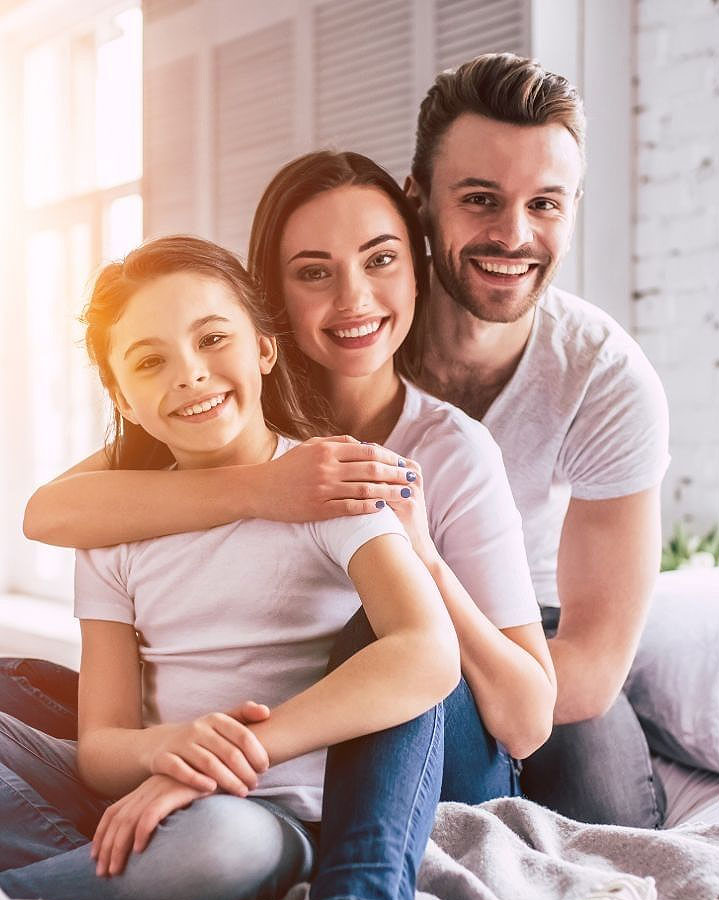
Concept City Living Spaces offer a blend of innovative features and luxurious comfort in their residential offerings. It suggests a modern and advanced approach to living, enticing potential residents who seek a harmonious balance between technology, design, and relaxation in their homes.




We are waiting for you in our sales office for having all these opportunities with affordable prices and appropriate payment opportunities..
| Total area: | 680 metre square |
| Total Floor: | 24 Floor |
| Parking Lot: | 5 Large |
| Social Area: | 860 m² |
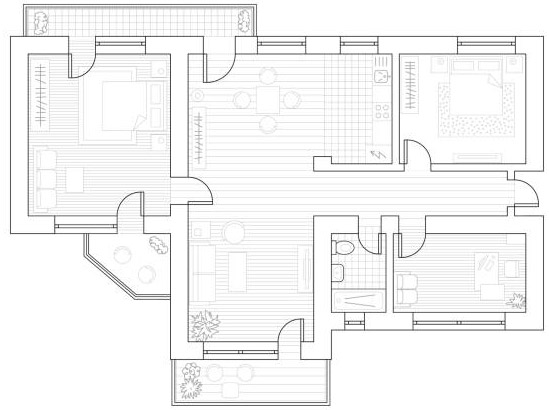
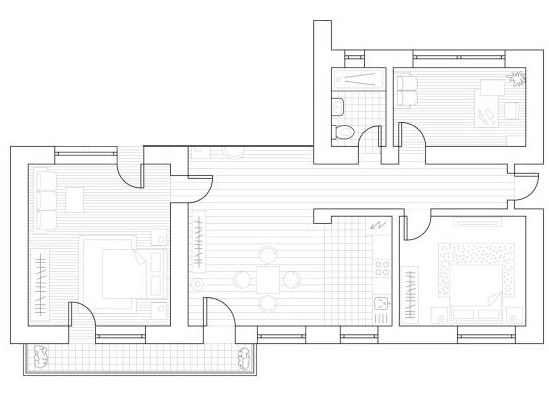
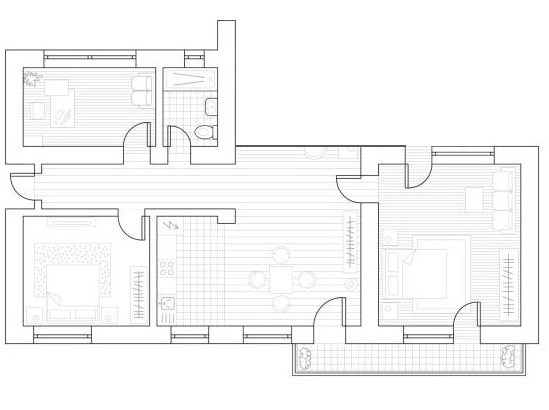
Midas Exotica south Master Plans, where luxury living takes center stage. Our master plan encompasses a total area of 6,830.23 square feet, meticulously designed to provide an exceptional living experience for you and your family.

East 40x60 Master Plan, a testament to spacious and comfortable living. This thoughtfully designed property boasts a total area of 4,536.28 square feet, offering ample room for you to create your dream home.

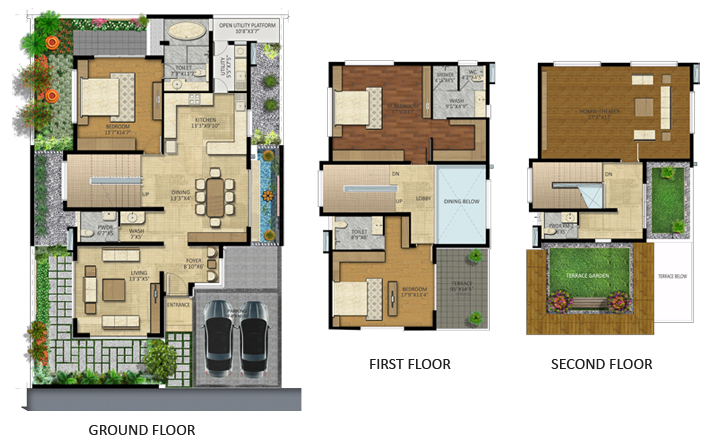
North 40x60 Master Plan, where spacious and comfortable living takes center stage. This meticulously designed property offers a total area of 4,536.28 square feet, providing you with abundant space to shape your ideal home.

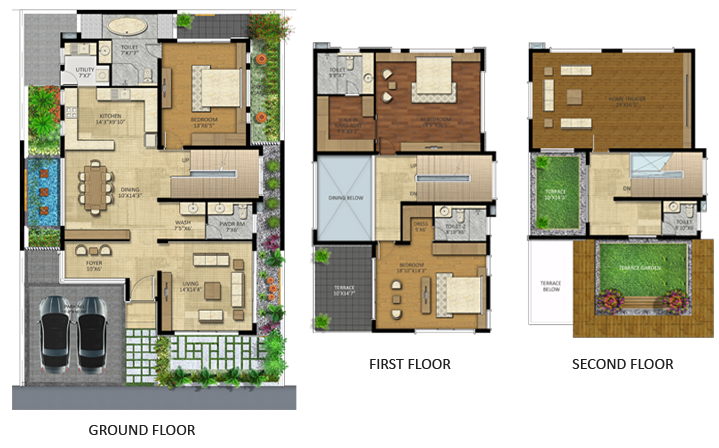
West 30x50 Master Plan,where spacious and comfortable living is at the forefront. This meticulously designed property offers a total area of 3,044.71 square feet, providing ample room for you to shape your ideal home.

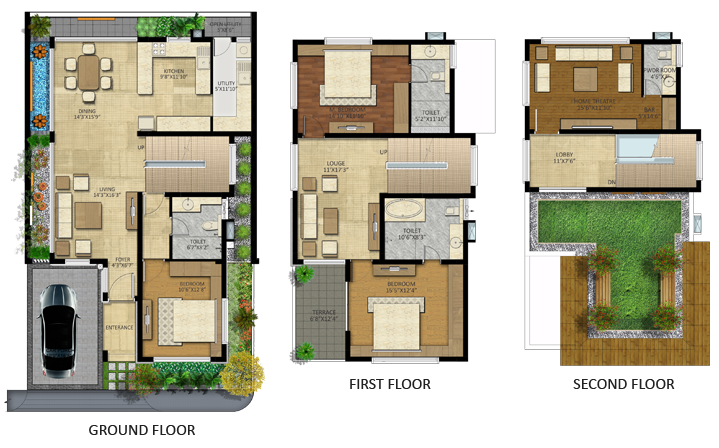
Experience the epitome of luxury living at Concept City's exclusive Medas Exotica Villas. Nestled amidst pristine surroundings, these opulent residences redefine modern comfort and elegance.
SCHEDULE A VISIT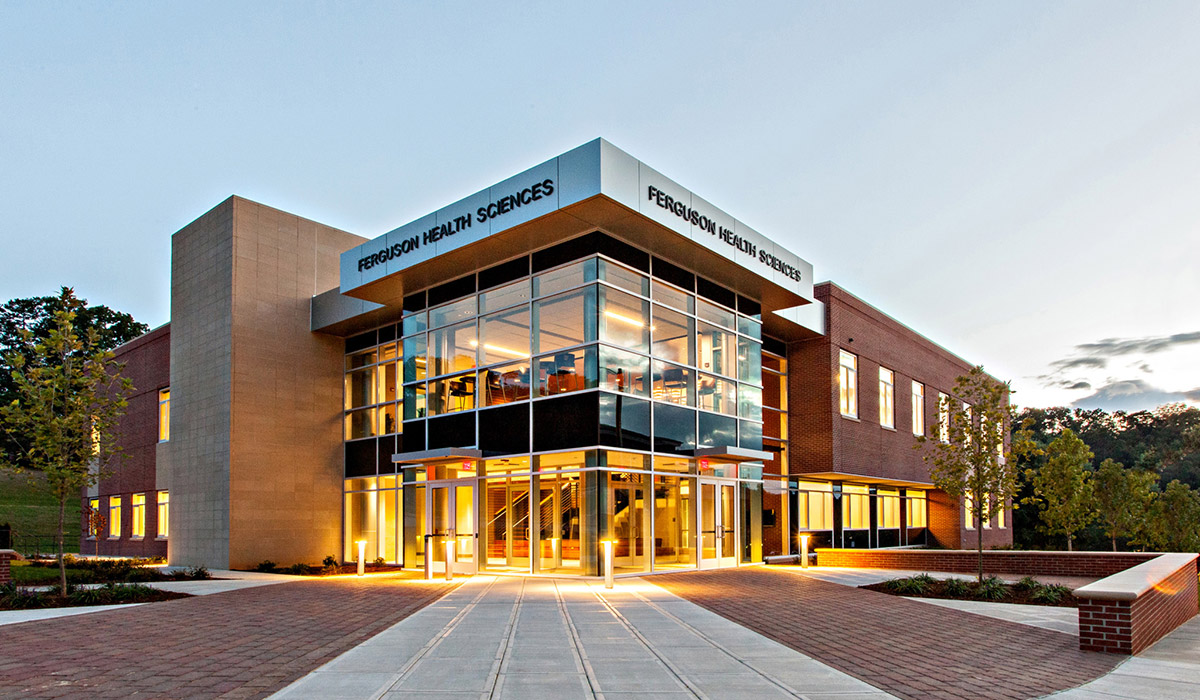
The smaller male cones release pollen, which fertilizes the female
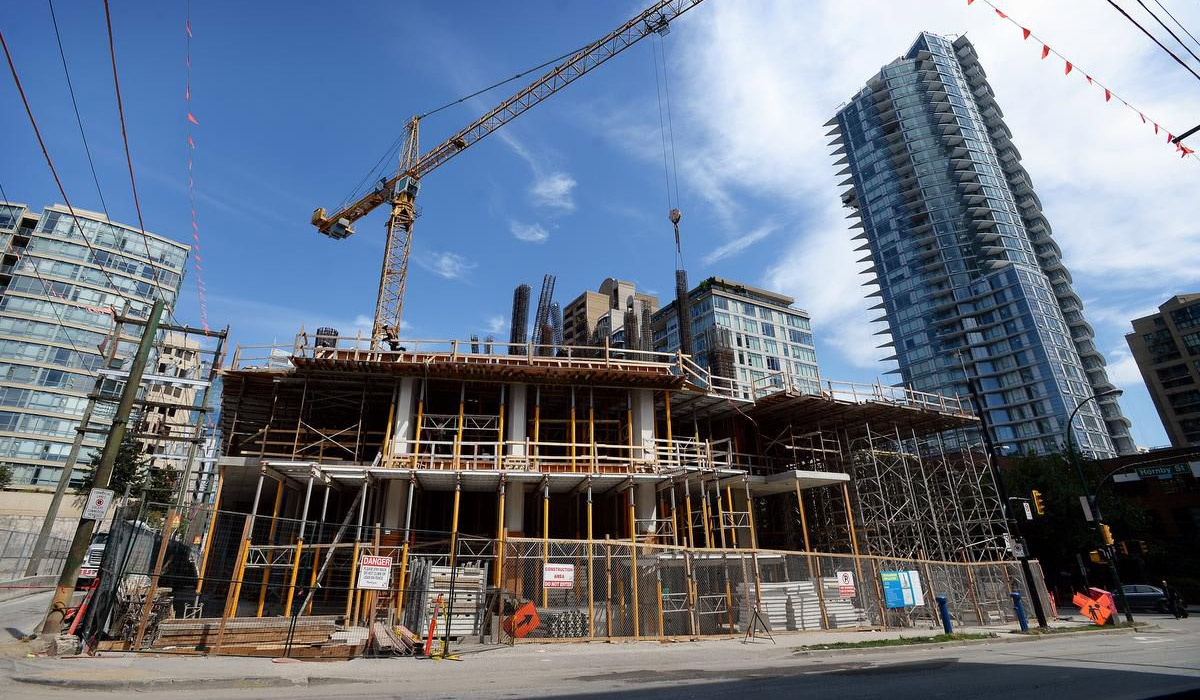
The smaller male cones release pollen, which fertilizes the female
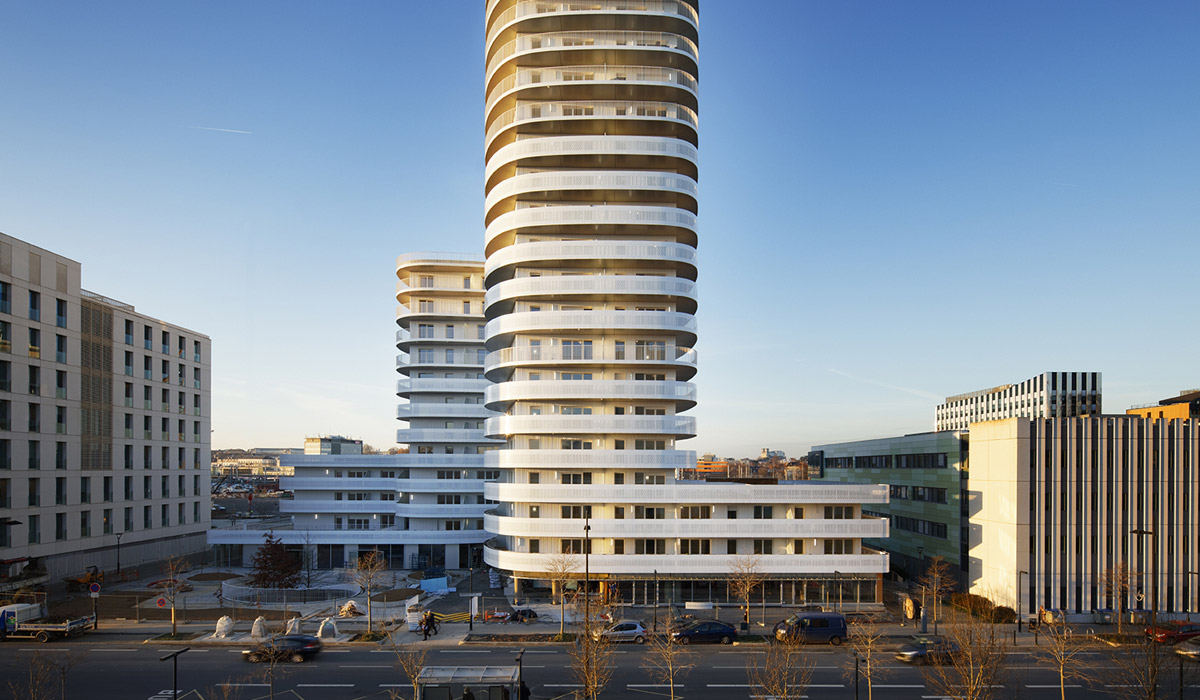
The smaller male cones release pollen, which fertilizes the female







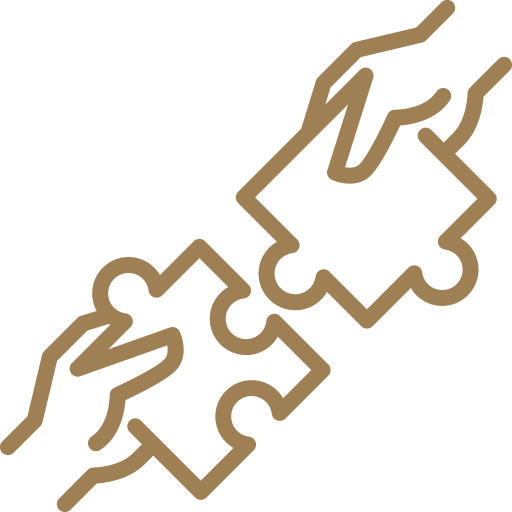
Near To International Airport Near To PAdukune-Dravid Dports Acadamy Vidya Shilp School Campus AeroSpace Tech Park StoneHill School HorseRiding School Engineering Collages 10minutes to yelahanke new town